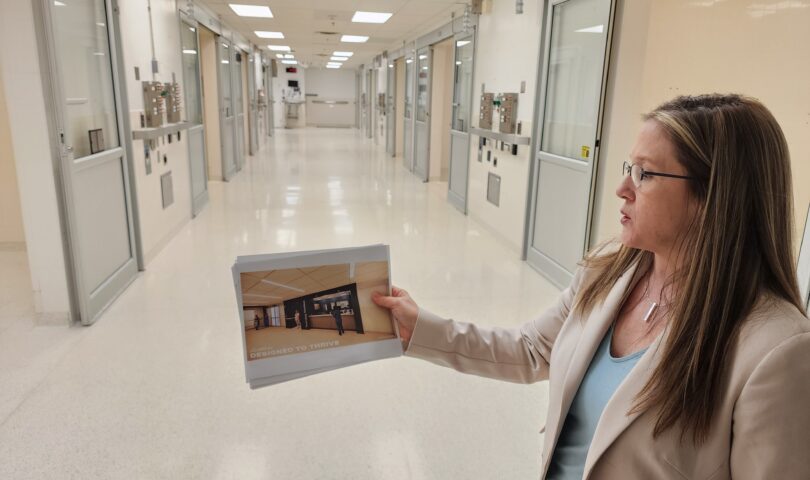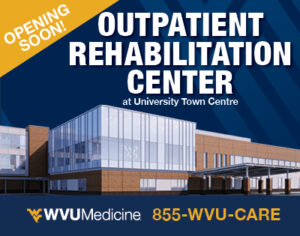MORGANTOWN – The maze of antiseptic, blue-tiled hallways and sterile white labs and pill-making chambers at the back end of the former Mylan plant will late next year be a warm and inviting school to train a new generation of nurses.
The two leaders of the new WVU Medicine Center for Nursing Education took us on a tour of the 37,000-square-foot site last week, showing us what it is now and what they envision it becoming.
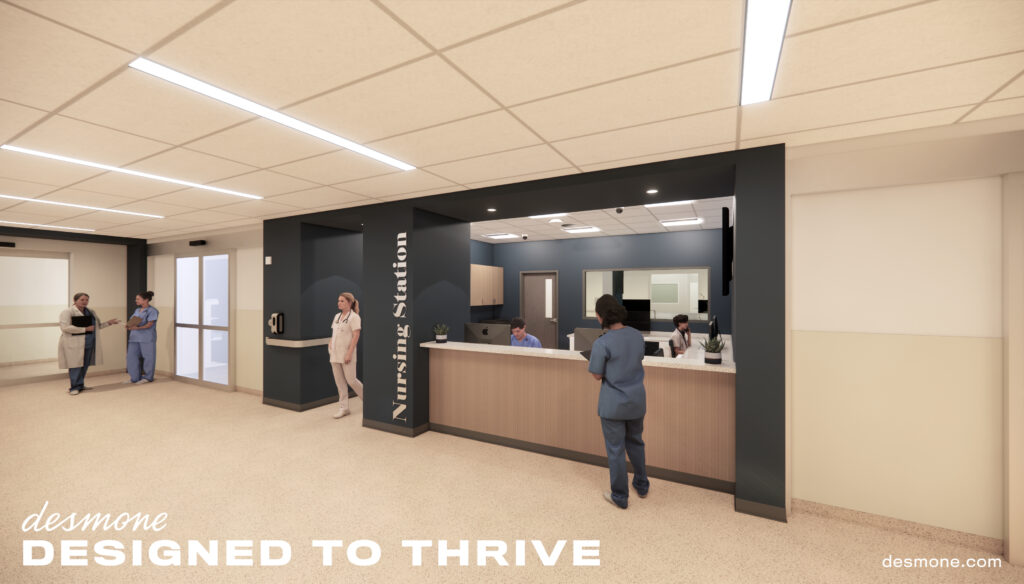
That much space sounds like a lot and feels like a lot walking through it but it’s only a small portion of the whole 1.2 million square feet of what is now the WVU Innovation Corp. WVU Medicine is leasing the site for the new school.
Melanie Heuston is chief nursing executive for the entire WVU Health System, hired a year-and-a-half ago. She said WVUM CEO and President Albert Wright told her he wanted to have a nursing school run by WVUM.
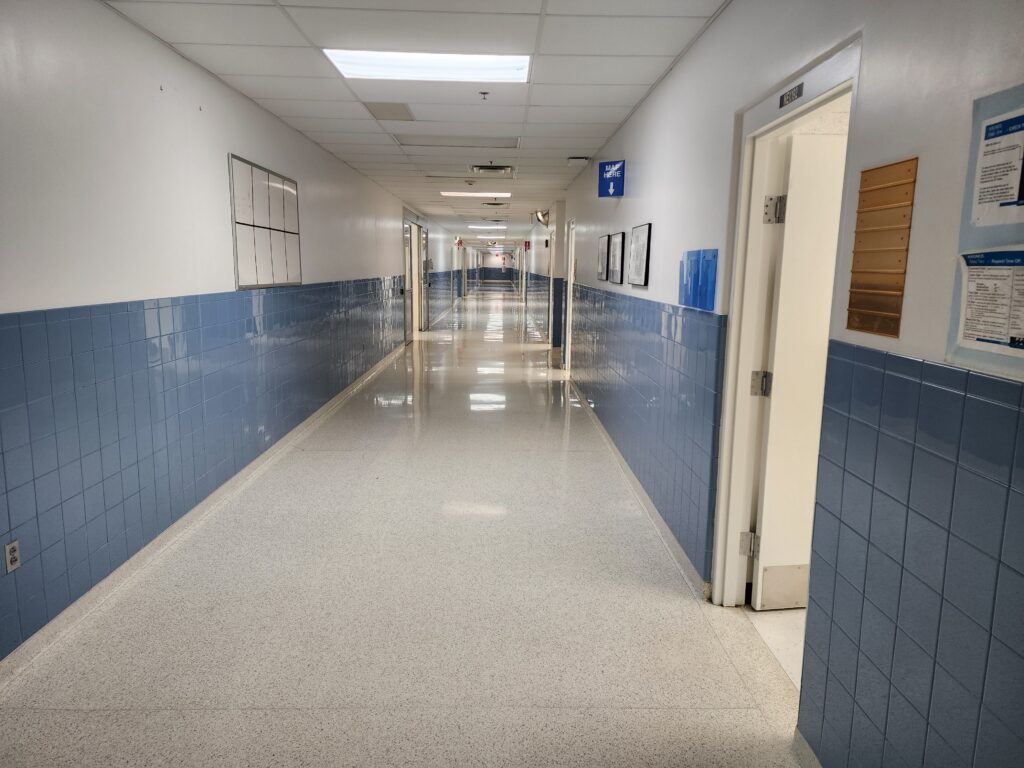
There are other nursing schools in town, including WVU’s, but this one will be different in nature and feed nurses directly into the WVUM system, which was down about 1,200 nurses when Heuston came on, she said, and is now short about 1,000. All the existing nursing schools combined produce about 950 nurses per year, who go to work for all the systems across the state; so, this will specifically serve WVUM.
“We felt like we wanted to create a program that really took away all the barriers for students to become nurses,” Heuston said, but also something WVUM could fund to create nurses for the health system.
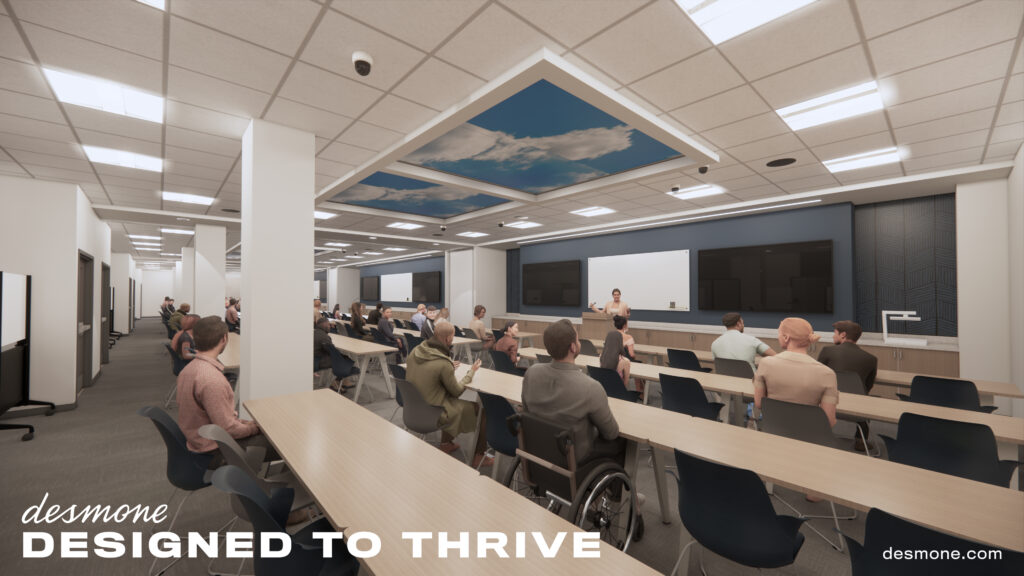
Heuston hired Tanya Rogers, assistant vice president of nursing education at the center, who explained a bit about those barriers. There are people who’ve wanted to be nurses but weren’t able to go to school for various reasons, she said, including money and time.
The center will have a tuitionless option, she said. Even with tuition waivers, nursing students still have fees, uniform and book costs. At the center, all of those costs will be covered if the students agree to a three-year work commitment with WVU Medicine.
And to further accommodate the students, the center is being designed with such things as a food pantry, laundry facility, 24/7 access to skills labs, showers, a mother’s/lactation room and a wellness center.
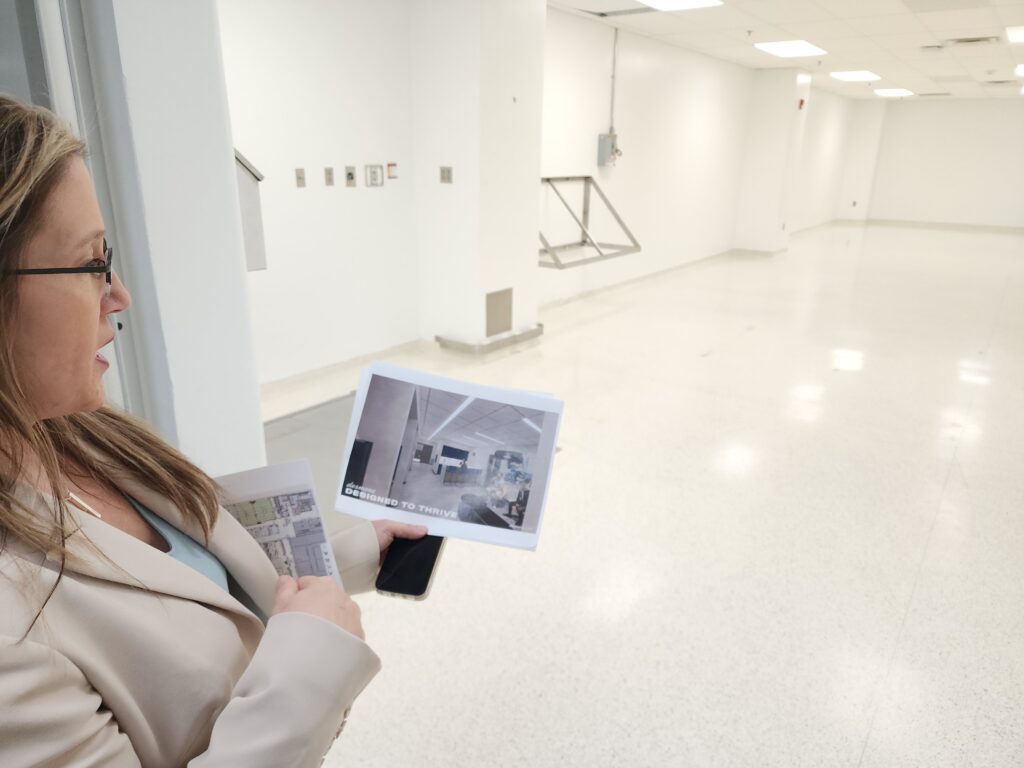
“We’re expecting to have a lot of first-generation students that really may need some extra support, and we want to put that in place for them,” Heuston said.
Students will earn a diploma, not a degree, and will be eligible to sit for the registered nurse licensing exam. They expect to begin their first cohort of 24 students in August 2025 and the next the following Janaury.
“The response has been completely overwhelming,” Heuston said.
The tour
“We’re building a school, not just a program,” Rogers said.
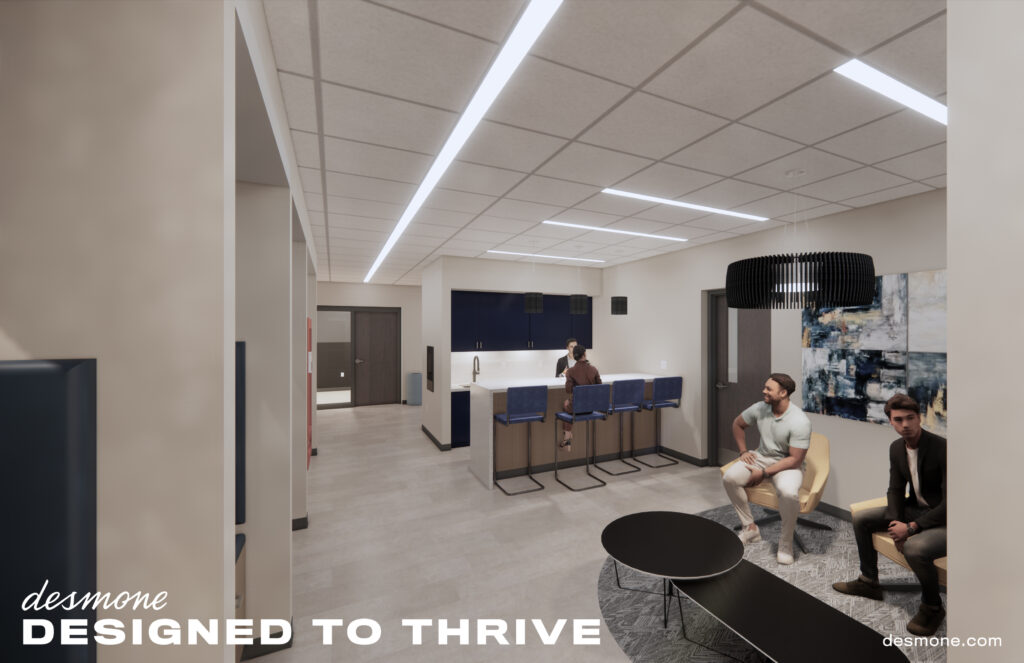
The school will run along two corridors of what is now lab and storage space and a side loop of pill-making rooms with stainless steel funnel piping still jutting down from the roof.
From the main entry, the corridor to the right leads to what will be two small classrooms that can be opened and combined into one, faculty offices (they’ll have full-time faculty to start, plus part-time and adjunct faculty and an administrative team), a faculty area, student services and a testing center.
The main, long corridor to the left leads to three other areas.
The first is a U-shaped hallway where pills were pressed. The pods along the first half of the U will be combined into a skills center.
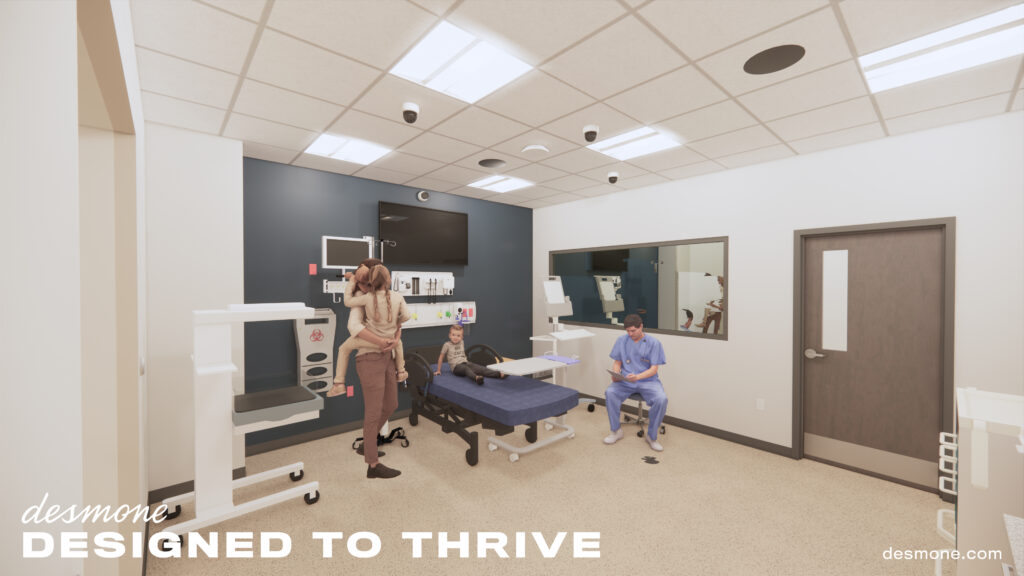
Looping around, you see a another hallway of pill-making pods with sliding steel doors. It looks somewhat like a hospital ICU and that inspired the plan for this area. There will be five simulation rooms where nurses will work with lifelike mannequins for hands-on experience. At the back of each will be a control room where instructors can watch the nurses in action through a one-way mirror. Everything will be recorded.
One pod will become central storage where the nurses in training will get experience in fetching supplies.
Another will be a nursing station where they’ll learn to take calls and juggle multiple patients.
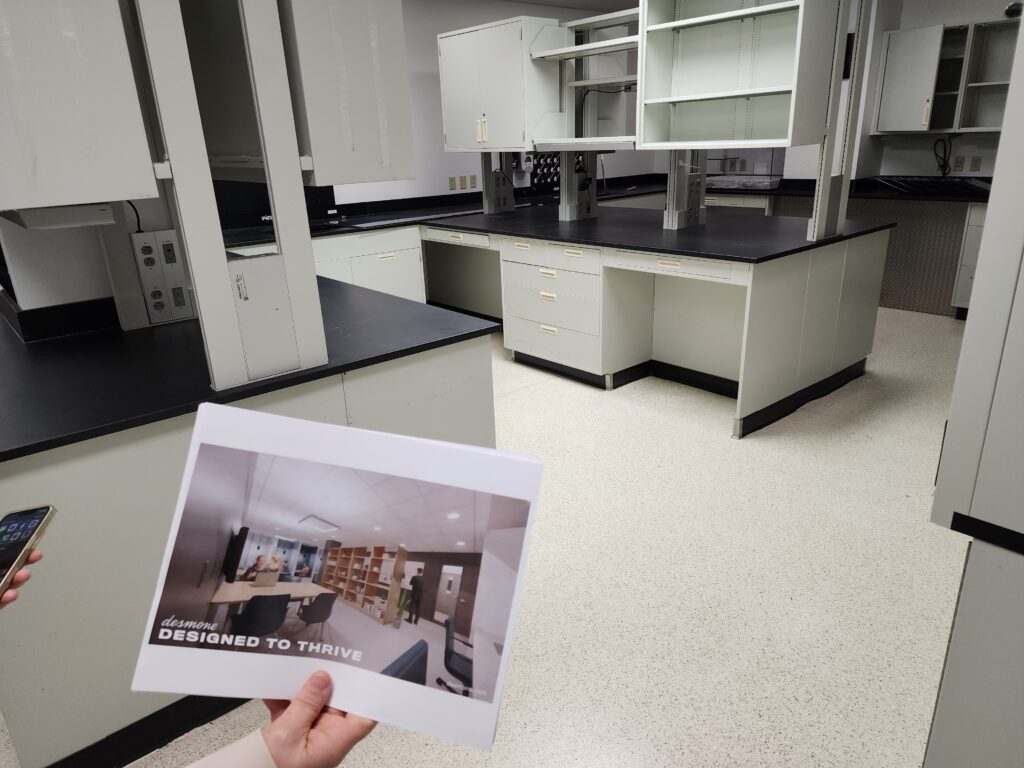
And another will be a debriefing room where students and instructors can review the recordings and see what was done well and what was not. Sometimes the students will make mistakes and the robotic patients will “die,” and that’s a valuable part of the experience: learning what it’s like to lose a patient and how to handle mistakes.
Exit the U, turn left and take another left into another row of steel-doored tablet-making pods. These doors will be removed. Two pods will be combined into a hands-on learning area employing virtual reality and AI; one will be an exercise room; one will be a conference center; and three will be offices.
Turn right instead of left and enter another loop. A few feet down is the doorway to what will be the student lounge, which will have three sections: a grab-and-go food space and the food pantry; a middle lounge with study pods; and at the back a collaborative learning space.
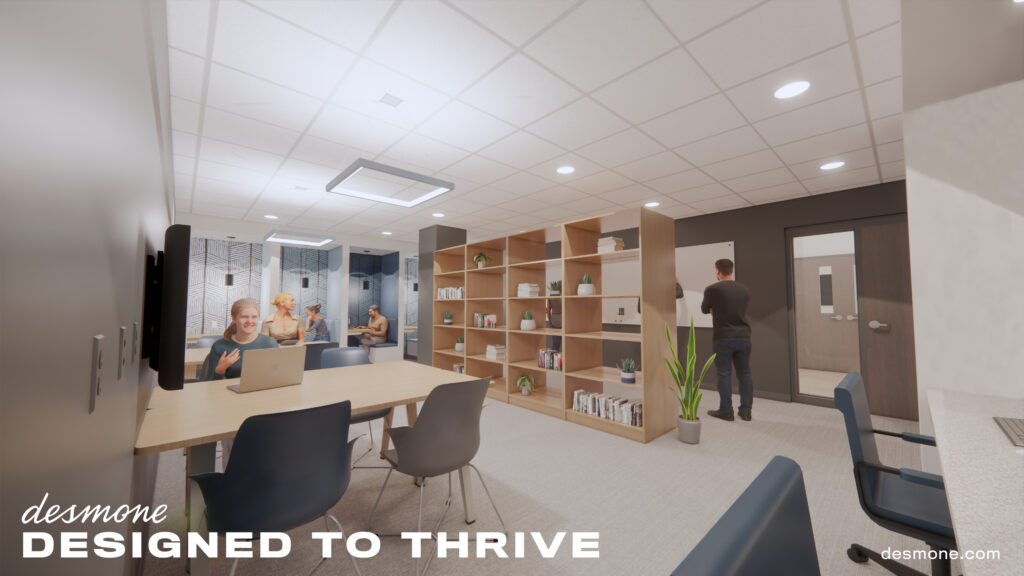
Turn left up the loop. On the right side is a vast pillared space that will become three large classrooms that can be combined into an event space. It was windowless warehouse space and will be made more welcoming with glass walls and virtual skylights with circadian rhythms to mimic outside conditions.
Opposite the classrooms will be a library/study area and a row of offices.
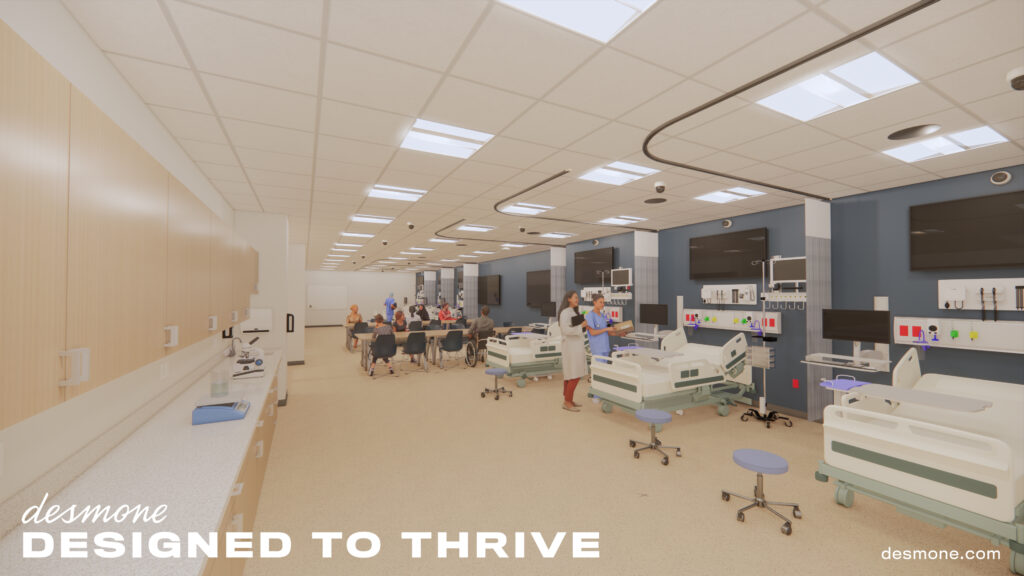
The top of the loop leads to a back area that will house the lactation room, shower room, storage and the laundry.
Turn left out of the top of the loop and you’re heading back down the main corridor, past the sim-lab loop to the main entrance.
The school already has the WVUM Board of Directors OK and provisional approval from the West Virginia RN Board. The remaining major OK will come from the Community and Technical College System permit to operate as a school.
Heuston said the total capital expense for the school is estimated at $14 million. At full capacity it will be able to handle 200 students. They expect construction to be complete in January 2025.
Email: dbeard@dominionpost.com

